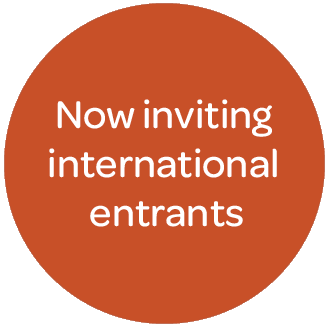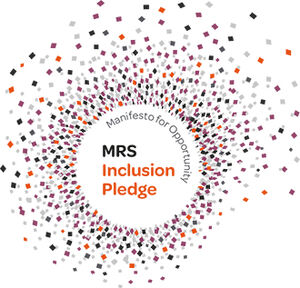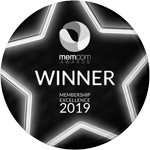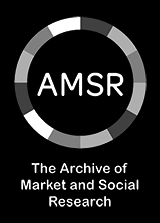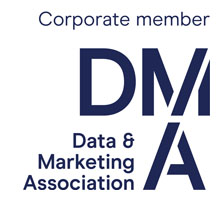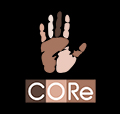i-view London
Company Profile
i-view, MRS multi-award-winning viewing facilities offering the highest levels of service
- 5 viewed studios in London bathed in natural light
- Located in the heart of London
- Technologically advanced with full-length mirrors over one spacious fully accessible floor
- Ideal for conducting qual and quant studies
Our specialisms
Additional facilities: HD Recording, Headphones , High Speed Fibre Internet, Multi-platform streaming available, UX/CX Labs, Video Relay to all rooms
Studio details
Studios
Studio 1: Size: 4.6m x L2.8m; capacity: Boardroom 1–5; Classroom N/A; Horseshoe N/A; Informal 6–10; Theatre 6–10
Our non-viewed room, Waterloo, perfect for online research & breakout groups
Studio 2: Size: 4.6m x L6.2m; capacity: Boardroom 11–15; Classroom 11–15; Horseshoe 11–15; Informal 16–20; Theatre 21–25
The Bank studio can transform from UX lab to Drinks Bar
Studio 3: Size: 3.6 x 5.9m; capacity: Boardroom 11–15; Classroom 6–10; Horseshoe 11–15; Informal 11–15; Theatre 16–20
The Oxford Circus studio overlooks the tranquil and peaceful surroundings of the Kings' Savoy Chapel.
Studio 4: Size: 4.5 x 5m; capacity: Boardroom 6–10; Classroom 6–10; Horseshoe 11–15; Informal 6–10; Theatre 16–20
St Paul's is now a UX lab with Sim-trans equipment built-in.
Studio 5: Size: 4.5m x L5.7m; capacity: Boardroom 11–15; Classroom 11–15; Horseshoe 11–15; Informal 11–15; Theatre 16–20
Charing Cross studio is ideal for taste-tests
Studio 6: Size: 12.4 x 4.1m; capacity: Boardroom 26–30; Classroom 26–30; Horseshoe 26–30; Informal 21–25; Theatre 51 +
Our double studio -Ox.Circus & Tot.Ct.Rd Studios opened up - ideal for film screenings, presentations & workshops.
Studio 7: Size: 4.1 x 6.5m; capacity: Boardroom 16–20; Classroom 16–20; Horseshoe 16–20; Informal 16–20; Theatre 21–25
Tottenham Court Road studio overlooks the Kings' Savoy Chapel & private gardens.
Viewing rooms
View room 1: Size: 5.9 x 8m; capacity: 16–20
Leicester Square room is our second largest client viewing space
View room 2: Size: 4.6 x 5.3m; capacity: 11–15
Liverpool Street room provides splendid views overlooking Somerset House.
View room 3: Size: 4.6 x 5.5m; capacity: 11–15
Chancery Lane room has built-in translation equipment -w/2 channel language recordings.
View room 4: Size: 6 x 9m; capacity: 21–25
The Holborn client viewing room is the largest in the UK
View room 5: Size: 3.5 x 4.2m; capacity: 6–10
The newly renovated (w/reclaimed wood) Bond Street client viewing room
Our people
Senior Contacts
Sam Grey (Managing Director)
Maddie Lipski (Studio Manager)
Bob Qureshi (Co-Owner & Managing Partner)
Advertisement
Get the latest MRS news
Our newsletters cover the latest MRS events, policy updates and research news.




